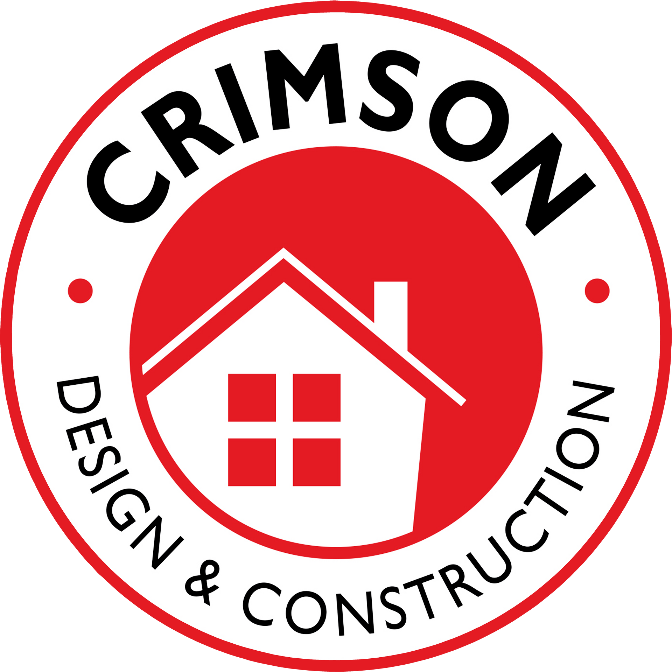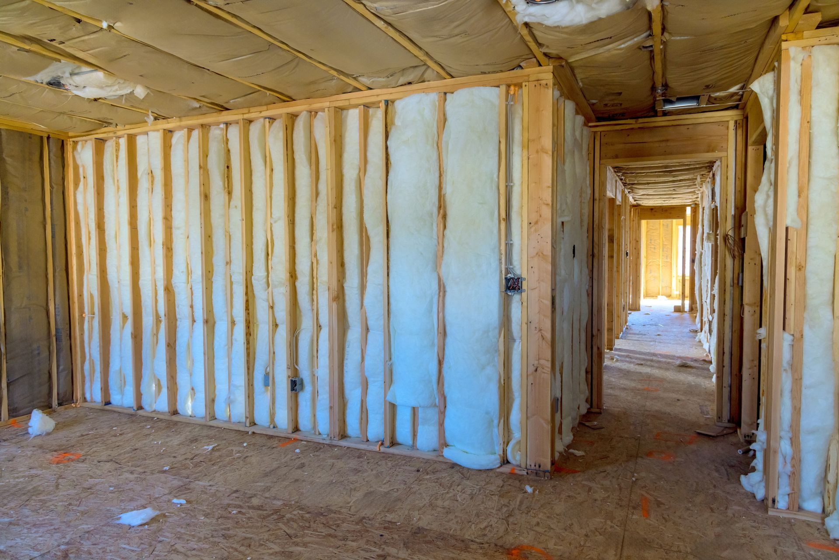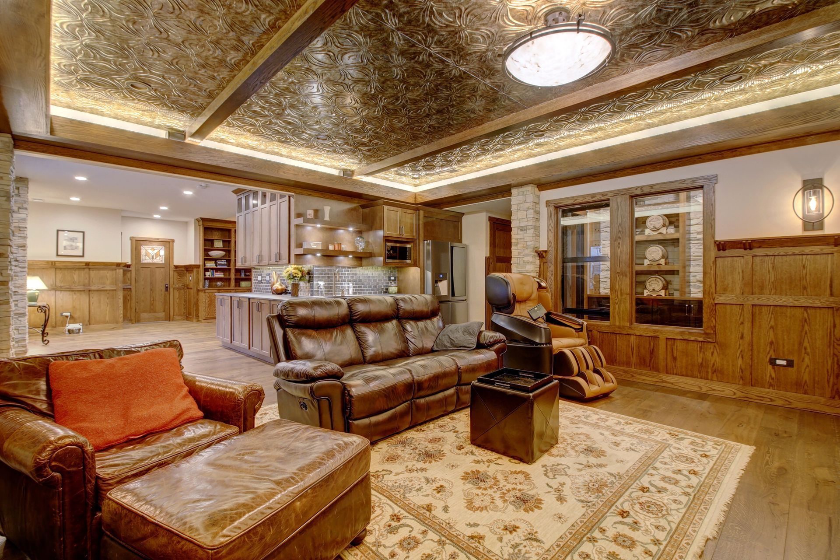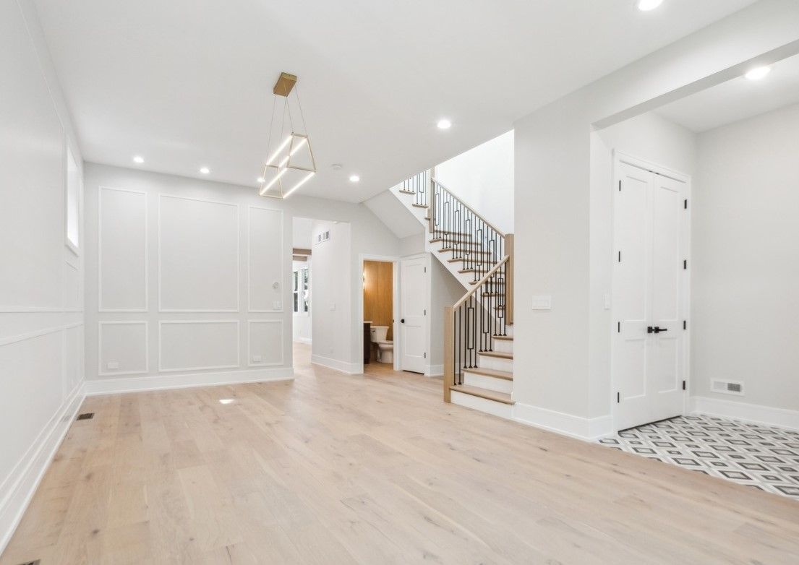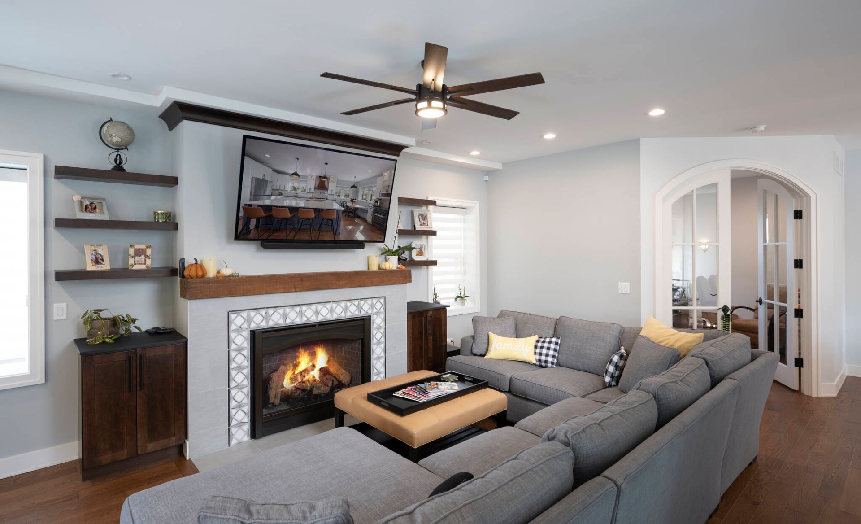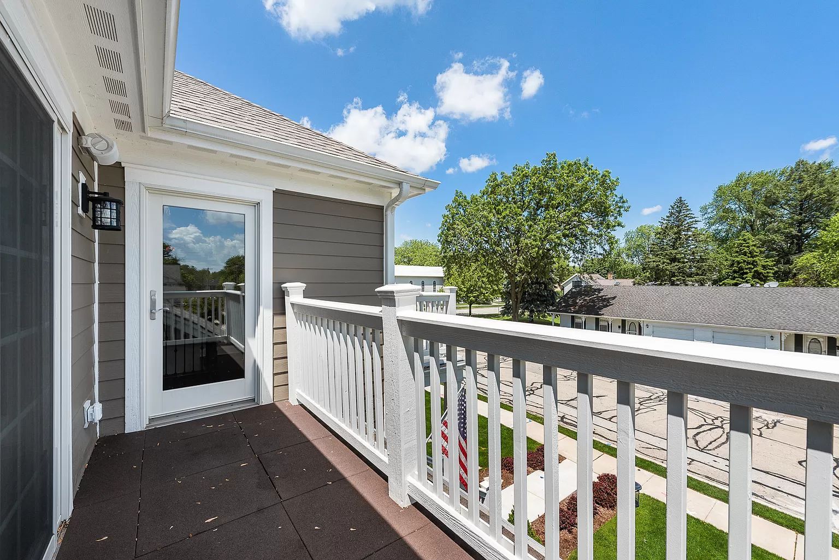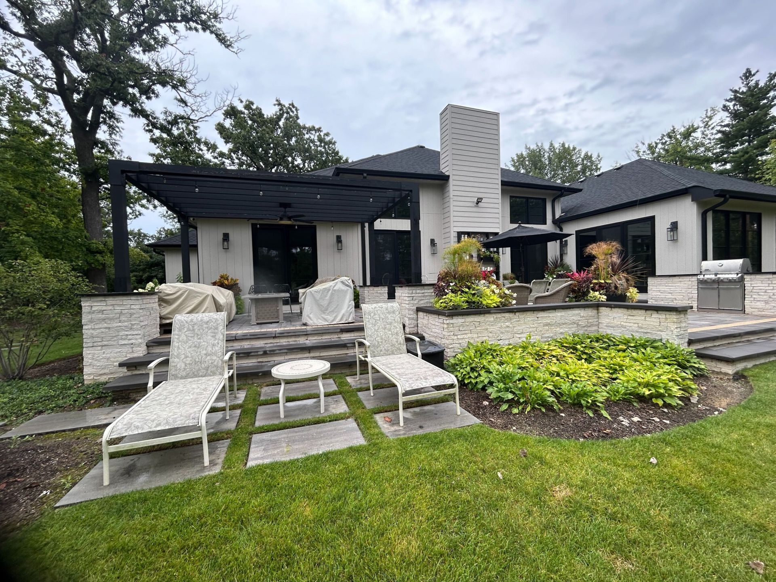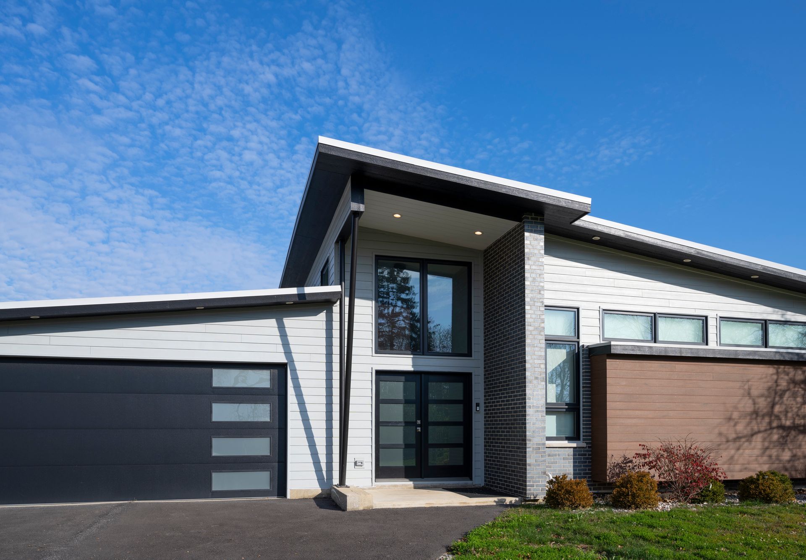Kitchen Layouts That Work: U-Shape, L-Shape, and Galley Designs Explained
When planning a kitchen remodel in Naperville, Chicago, or anywhere in the Chicagoland area, choosing the right kitchen layout is essential. The kitchen is the heart of every home—a space where style, function, and family come together. For homeowners considering home renovation or interior remodeling, Crimson Design specializes in translating your design dreams into practical realities. Let’s explore the most popular kitchen designs—U-shape, L-shape, and galley—and find out which might be the perfect fit for your custom home or next renovation project.
Why Kitchen Layout Matters in Your Remodel
A well-planned kitchen layout maximizes space, improves workflow, and boosts the value of your home. At Crimson Design, we understand that every home and family has unique needs. Our team of licensed architects and skilled craftsmen specializes in creating custom kitchen remodels tailored to your vision and lifestyle.
Whether you’re looking to optimize an existing space or planning a new construction, the layout is a key consideration for function and style. Here’s what you need to know about the top three kitchen layouts we recommend to homeowners throughout Chicagoland.
The U-Shape Kitchen: The Entertainer’s Dream
The U-shape kitchen layout is ideal for homeowners who love to cook, entertain, or need ample storage and workspace. This layout wraps around three walls, creating an efficient work triangle between the sink, stove, and refrigerator.
Benefits of U-Shape Design:
- Maximizes counter space and storage with cabinetry along three walls
- Creates an efficient “work triangle” for meal preparation
- Allows for multiple cooks to move comfortably
- Provides the option to add a breakfast bar or peninsula for seating
Best For: Family homes, open-plan renovations, or additions where space allows a more expansive kitchen footprint. The U-shape is popular in custom homes and kitchen remodels where functionality is a priority.
L-Shape Kitchen: Open and Versatile
The L-shape kitchen is perfect for open-concept homes or spaces that connect with a dining or living area. This design utilizes two adjacent walls, making it one of the most flexible and space-efficient layouts.
Advantages of L-Shape Kitchens:
- Opens up the kitchen to adjacent rooms, ideal for entertaining guests
- Accommodates islands or breakfast nooks for added functionality
- Efficient workflow and clear sightlines for family interaction
- Works well in both small and large kitchens
Best For: Homes looking for an airy, connected feeling and those with irregular or corner spaces. If you’re remodeling or planning a new construction in Naperville, an L-shape kitchen is often recommended for maximizing both space and interaction.
Galley Kitchen: Sleek Efficiency for Compact Spaces
A galley kitchen features two parallel counters with a walkway in between, commonly found in older Chicago homes or modern townhouses where space is at a premium. Crimson Design’s expertise in interior remodeling ensures even compact kitchens can be highly functional and beautiful.
Features of Galley Kitchens:
- Streamlined layout maximizes every inch of available space
- Ideal for small or narrow rooms
- Efficient for solo chefs; everything is within arm’s reach
- Modern galley kitchens can be customized with high-end finishes and smart storage solutions
Best For: Urban homes, condos, or townhomes in the Chicagoland area seeking high function without sacrificing style. Galley kitchens are also perfect for secondary or prep kitchens in larger residences.
Which Kitchen Layout is Right for Your Chicagoland Home?
Choosing the ideal kitchen layout involves more than just aesthetics. Consider your daily routines, number of cooks, storage needs, and whether you value open space or prefer defined boundaries. Crimson Design’s in-house design and construction teams provide personalized consultations, using advanced modeling to visualize your kitchen before construction begins.
Our Process:
- Personalized design consultations with licensed architects and designers
- High-quality materials selection, including granite, quartz, tile, and high-end cabinetry
- Integration of smart storage solutions and energy-efficient appliances
- Seamless project management from initial planning to final inspection
Ready to Transform Your Kitchen?
If you’re considering a kitchen remodel or building a custom home in Naperville, Chicago, or anywhere in the Chicagoland area, Crimson Design is your partner for high-quality, locally tailored solutions. Discover how our team can help you bring your dream kitchen to life—whether you prefer a U-shape, L-shape, or galley design.
Contact us today to schedule a consultation and start planning a kitchen that works for your lifestyle. Let Crimson Design make your vision a reality with superior craftsmanship and personalized service you can trust.
