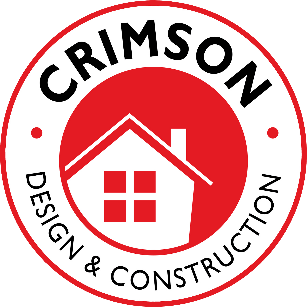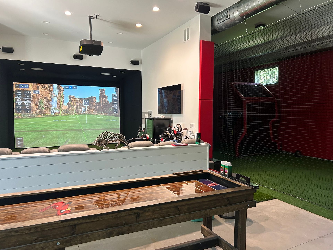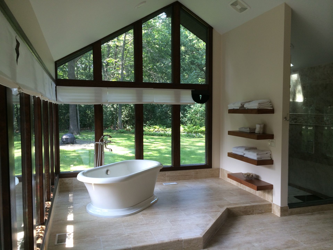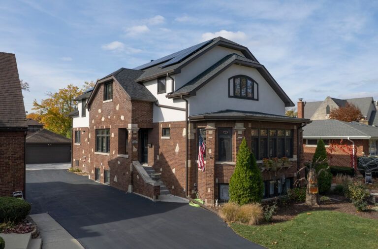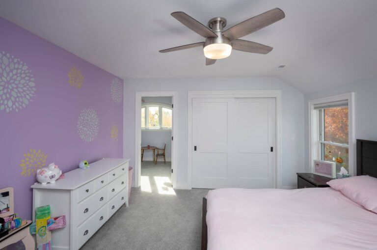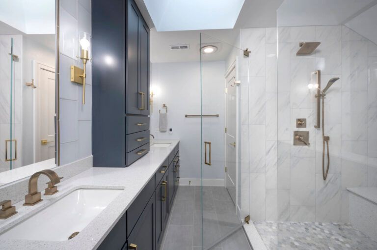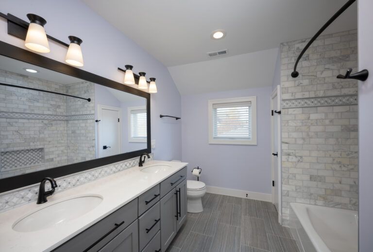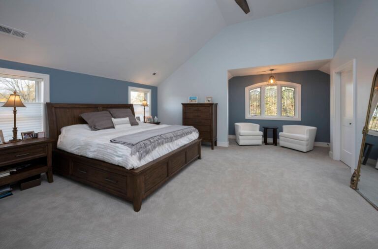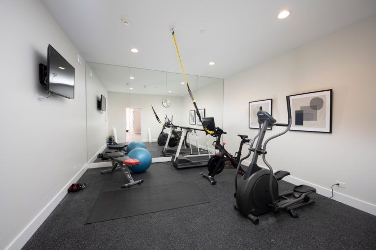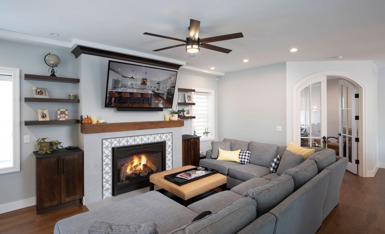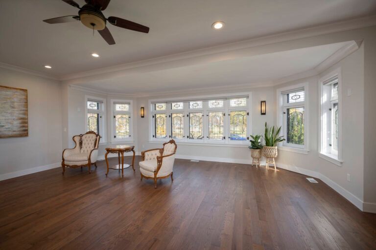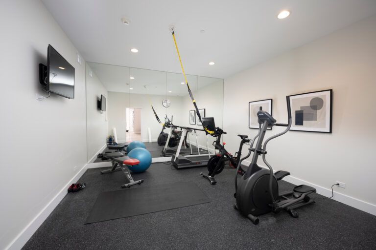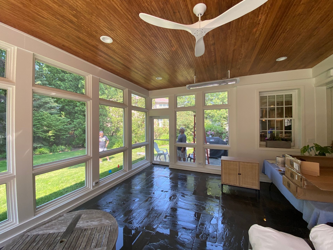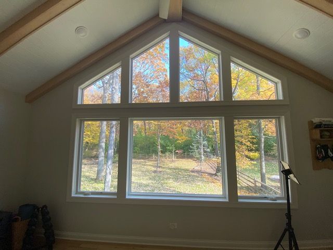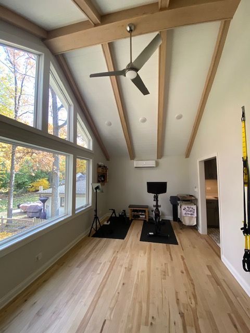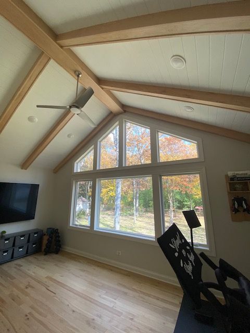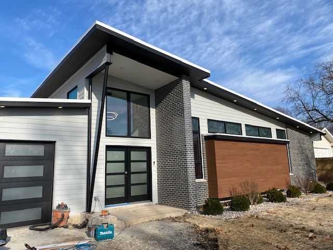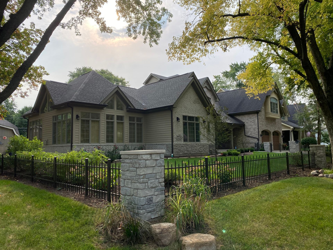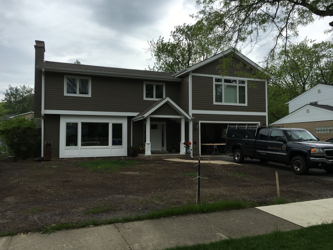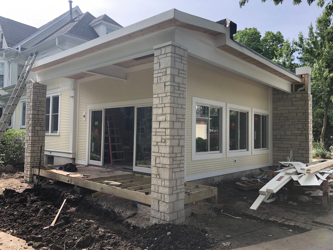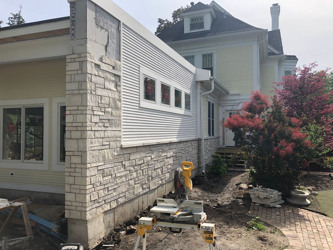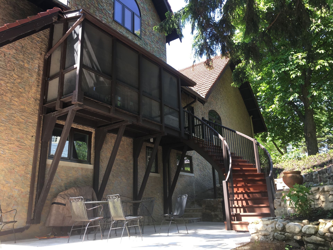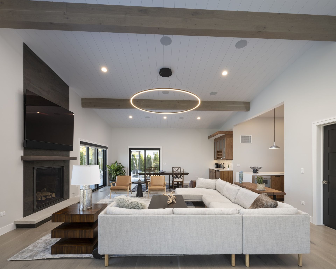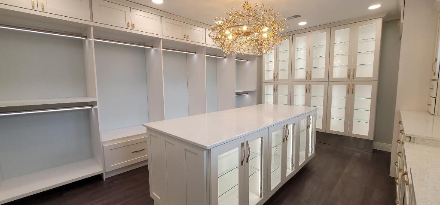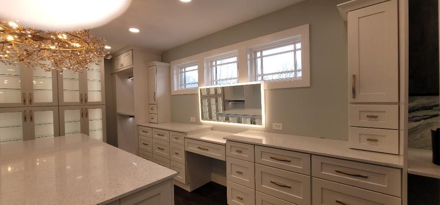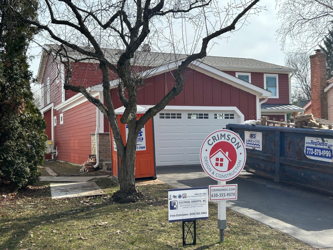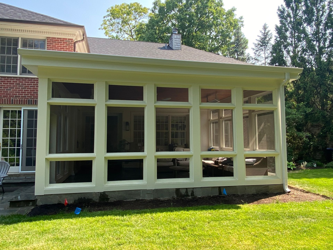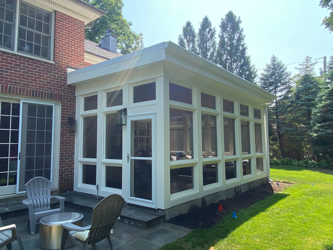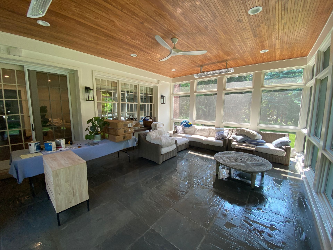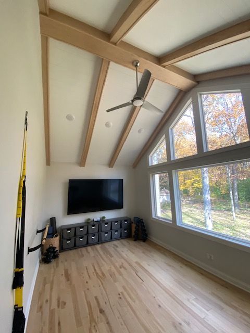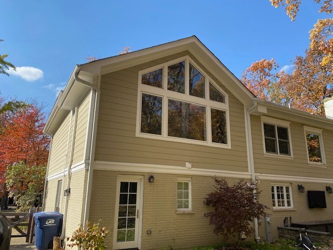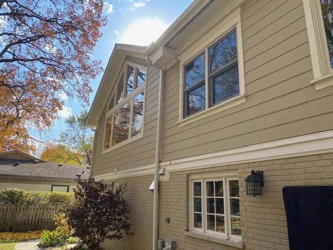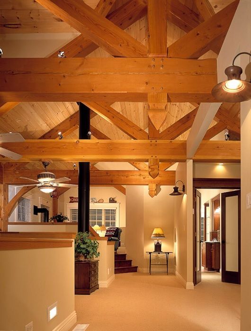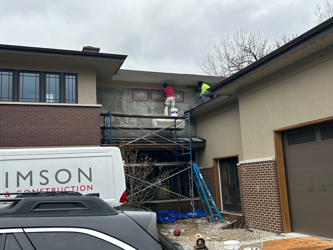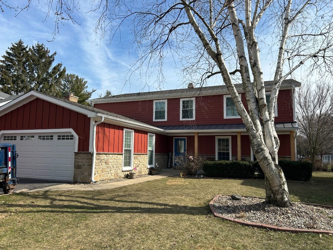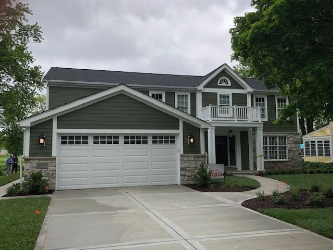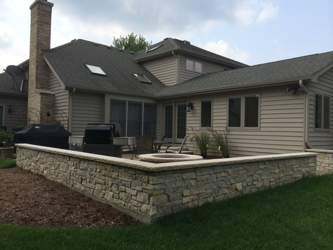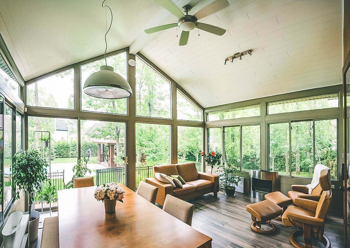OUR PROJECTS
A Bigger, Better Bungalow
Location: Riverside, IL
Project Type: Full home remodel with second floor addition
A growing family needs space to expand into, but what do you do when you love the neighborhood and you love your home, but the lot just can’t accommodate a bigger footprint?
In the case of this Riverside bungalow, we looked to the attic. We wanted to make sure that it looked like an original part of the home, so the challenge was replicating the original roof line a few feet higher. We salvaged the original bricks to reuse and created a second floor with 4 bedrooms, 2 baths, laundry and reading nook. Salvaging an original stained glass window, we made a new home for it as a focal point in the stairway. A small closet under the front porch became a wine cellar.
Some of the original sconces were refurbished and reused in the dining room. By moving the bedrooms upstairs, we were able to expand the kitchen, create a new family room with a fireplace, powder room and mudroom. The new kitchen features a hammered copper sink and range hood and a built-in banquette.
The result is 3 levels of clean, functional space that respects and honors the original 1929 home design.
